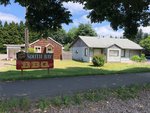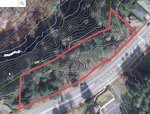

.png.jpg)
The Olympia Site Plan Review Committee reviewed three proposed housing projects along Wheeler Ave., Martin Way and Evergreen Park Drive at their meeting on Wed., June 30.
These meetings assist developers to prepare plans that are more likely to be granted building permits by the city. No formal actions are taken during site plan reviews.
Wheeler Avenue
For the Wheeler Avenue project, one of property owners, John Terranova, proposed to build low-income rental housing at 1115 Wheeler Ave SE. Based on his proposal, Terranova wanted to divide the property into three, with two lots facing the highway and another on the back.
Each lot would have a house that measures between 1,300-1,500 sq ft and an attached accessory dwelling unit (ADU), for six units total. Regulations limit the size of ADUs to 850 sq.ft. in Olympia. According to Terranova’s plan, the new housing will cater to residents transitioning from homelessness to permanent housing.
However, Terranova admitted that they encountered several issues with the property, including its orientation and sewer line. Upon review, the committee also suggested the property owner to build a duplexes instead of a single-family houses.
Martin Way Mixed-Use
Business owners Eric and Suvantha Dickerson want to turn the 18,163 sq. ft. residential property at 4336 Martin Way E, Olympia into a three-story mixed-use building. The Dickersons are the longtime owners of South Bay BBQ restaurant.
The building will contain a restaurant on the ground floor and seven one-bedroom apartments on the second and third floors.
In addition, they also plan to build an outdoor seating area and a restaurant on the ground floor. The new facility would also have a private outdoor deck that connects to the residential units.
Evergreen Park Drive Townhouses
Contractors are proposing to build Evergreen Townhouses on the north side of Evergreen Park Dr. near the corner of Cooper Point Road. The project will consist of 22, two-story units, each equipped with a single-car garage. The contractors also wanted to design a property that blends into the existing creek shoreline and landscape.
Project Architect Glen Wells shared his concern on the building requirement which provides that projects that have nine or more units must have public access to the shoreline. Wells believed that building a stairway that leads to a creek might be unsafe.
Olympia Senior Planner Nicole Floyd shared that there are alternative means for public access. Floyd also suggested that a public access mat be visual and advised Wells that they can build a viewing deck to comply with the requirement.
Comments
No comments on this item Please log in to comment by clicking here